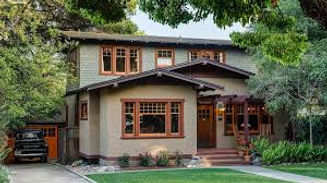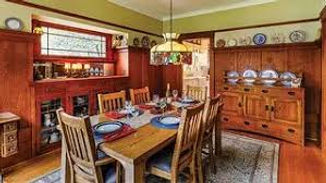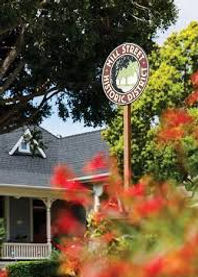RECRAFTING A CRAFTSMAN
PIERRE AND TERRI RADEMAKER TOOK A LARGELY DIY APPROACH TO RESTORING THEIR CRAFTSMAN-STYLE HOUSE ON CALIFORNIA'S CENTRAL COAST
Article courtesy of The National Trust for Historic Preservation
Interview by Malea Martin
Photography by Matt Dayka



Pierre: We met in college at Cal State Long Beach.
Terri: We’ve been married for 53 years.
Pierre: I went there because I wanted to study art. I was always an artist. We moved up here in 1972 when I took a job at Cal Poly [San Luis Obispo] to teach graphic design.
As far as architecture goes, I’ve always been interested in it. I remodeled my parents’ home when I was young, and I know construction. When we first moved up here, we were living in an apartment in town, and we were driving around [saying], “Wouldn’t it be nice to have an old house and fix it up?”
We wound up building a house in Atascadero, California, where we could afford to buy some land. I designed it and built it. Then we moved [back to San Luis Obispo] in 1979 to a tract house. We sold it in 2002. When we saw this house for sale, we got so excited. We were driving down the street and [Terri] said, “Stop the car!”
Terri: I ran up and got the brochure.
Pierre: The house was built in 1915 by William J. Smith—a local builder who also worked with Julia Morgan on the Hearst Castle project—and is located in San Luis Obispo’s Mill Street Historic District.
We went to an open house. Everything was painted white; [much of] the detailing had been removed. We bought it as-is. We moved in, and we paid for [the restoration] as we could.
It took a long time to get it nice. Just the stripping of the living room paint was a whole summer.
Terri: I took off the pink-and-white polka-dot paper in the stairwell. I would imagine that was from the ’60s.
Pierre: We do have some old photographs of the house that the son of a prior owner shared with me, and the woodwork was painted early on. In the ’50s it was already painted.
Terri: That was the style, to lighten things up.
Pierre: Everybody loved Colonial houses, Cape Cod, all white trim, and that’s what people did. Well, that was never a Craftsman-Style thing: It was always dark and woodsy and harmonious with the landscape.
A lot of older Craftsman houses get darker over time because the old varnishes and shellacs become almost black. We didn’t stain the wood inside the house—this is just Danish oil, so that makes it as light as it’ll ever be.
[The exterior] was painted off-white with green trim when we bought it. I couldn’t figure out what the original colors were, and we had no original color photos, so I based it on Craftsman houses that we saw in Pasadena. Our color scheme has I think seven colors on the outside, and that mossy green for the shingles.
Terri: Pasadena had a Craftsman fair every year. They had a big convention center, full of [things] steeped in the Craftsman Style—furniture, carpenters there showing their cabinets, and then [tours of] the homes.
Pierre: The Gamble House, and the Blacker House, we toured all of those and they’re just amazing. Their bathrooms looked like our bathrooms—everything was sort of medicinal, clean, no color tiles.
Our kitchen suffered from an unfortunate remodel in the early ’60s, so we took it all the way back to the studs, just scraped everything out. It had about three floor layers—ceramic tile, and some kind of weird linoleum under that, and some felt kind of stuff under that. We put wood floors in to match the rest of the house.
All the work we pretty much did ourselves, which allowed us to afford it. The cabinets were done by Mike Stanton, a local cabinetmaker, but all the crown molding, the picture rail, anything to do with interior woodwork, I did.
There was only one original light fixture in the whole house. Everything else was ’60s junk. Almost every light fixture in the house now is a new reproduction.
We restored all the windows. These are all original windows, and the glass is all original, with a couple exceptions upstairs where [the panes] had broken.
-
The house’s windows are original, as well as most of the glass panes.
-
The Rademakers took the kitchen back to the studs to replace a 1960s remodel.
-
The dining room woodwork is all original to the house.
-
The Rademakers rebuilt the exterior of their chimney using clinker bricks and local river rocks.
[The exterior] was smooth stucco when we bought the house, and we found an example of the original roughcast finish under a rear staircase. We had it matched, and we re-stuccoed the entire house, which was a big project.
At the house over on the corner, a big Victorian-era house, they had torn out the 1880s V-groove, which is the board with the little grooves in it, and they were going to toss it. I said, “I don’t think so.” I used it for the entire laundry room, I’ve used it other places. It’s all original fir.
If you have a historically significant house, you can submit to get on the city’s master list, which is a prerequisite for the Mills Act application. The Mills Act is a state program that cities can opt into. Your property taxes get reduced if you sign a contract with the city saying you’re going to maintain the exterior of the building. The street frontage has to stay historic.
Terri: To get a Mills Act contract, you have to go through the city’s Cultural Heritage Committee. They had questions, but then when they saw the inside, they really liked it. There are so few that have been restored to the Craftsman Style.
Pierre: These are all original floors in the dining and living room. I didn’t have to replace any of the wood. Mostly it was chemical stripping and then sanding.
The first tiling we did was the small bathroom upstairs, and then the downstairs bathroom, then the [primary] bathroom, then the kitchen. Tyler Mason, if you can believe that name, was our tile guy.
As an aside, I designed the historic markers and signs for San Luis Obispo’s five historic districts as a pro bono project [for the city]. I knew this was a historic district because it came up in our research, but there are people who don’t know they live in a historic district. I designed the signs, we had them printed, and we got them put up.
Architecturally, this district is a real mix. There’s a lot of space between the houses, and they’re set back from the street. We’re the farthest back on this side of the street, which is another reason I like this house. We have a nice yard—our grandkids like to play Frisbee and stuff out here.
Terri: The house is so light. The sun streams in, and I just love it. [Pierre] put so much work into this house. We both did, but he really was the push behind it.



